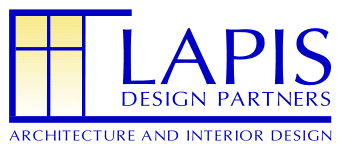Filter Projects
Hermosa Beach
Unlike others who might lead with trends or templates, our designs grow organically from your lifestyle and Hawaii’s unique environment. Drawing inspiration from passive architectural principles and local Hawaiian traditions, we create spaces that evolve with you, combining thoughtful planning with a deep respect for island traditions and modern innovation.
We created a linear water feature along the raised beachfront deck that invites interaction as people walk by, encouraging conversation between passersby and owners. The water theme continues throughout the home with a two-story waterfall beneath a glass and stainless-steel staircase, a bar counter with water spilling toward the beachfront, entry-court waterfalls flowing beneath the front landing, and an illuminated wire mesh waterfall on the spa deck. Large glass openings facing the beach create a welcoming transparency, while strategic lighting transforms the home into an intriguing stage set in the evenings. The design fulfilled the owners’ wish for a private home that also serves as a place to see and be seen, reflecting our belief that architecture should foster human connection.
Kahala
This client wanted to capitalize on a corner lot’s visual openness, create an intimate indoor/outdoor Island lifestyle, and provide an extended stay suite for his parents.
We designed the home to take advantage of the corner lot’s openness, using the curved street corner to inspire a circular kitchen. Smooth-finished coral walls extend outward from the house, dissolving boundaries between indoor/outdoor spaces. The master bedroom embraces this connection with doors that swing open to the pool’s edge. The living room features clerestory windows for light and ventilation, with a mahogany grid defining the circulation path where pivot doors open to a pool lanai. Our one-story design offers easy accessibility, and the elegantly detailed suite pays homage to the Japanese culture of its guests.
Manhattan Beach Residence
The narrow lot (only 6′ between homes) presented challenges for privacy and natural light, while also needing to capitalize on views from both ends of the property.
We addressed the privacy and light concerns by incorporating textured glazing along the side walls, providing both daylight and privacy from close neighbors. At each end of the house, we designed open exterior decks that focus views on the ocean and create an extended sense of interior living space. To reinforce the indoor-outdoor connection desired by the owners, we used natural wood finishes that flow seamlessly from interior to exterior spaces, creating visual continuity despite the space constraints.
Halawa Heights
This client had a modest budget but wanted a distinctive, environmentally sensitive home, unlike the previous ranch house on the property.
Drawing inspiration from Sarah Susanka’s “Not So Big House” philosophy, we designed a compact, efficient home featuring a distinctive “butterfly” roof that serves multiple functions: enhancing Pearl Harbor views, providing natural shade, and collecting rainwater for garden use. Inside, a linear skylight bathes the two-story hallway with natural light, while strategically placed jalousie windows create a natural ventilation system where air is pulled in through windows along the cool backyard lawn and warm air is vented out.

