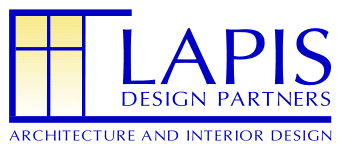OUR APPROACH
With each project, we strive to translate a client’s expressed needs into a built project. Through our creative problem-solving approach, we will develop a plan to successfully achieve design goals, keep within budgets, and meet schedules. We describe this approach in the following steps:

Listening and Observing
To gain a clear understanding of how best to achieve your goals, we begin with a series of meetings to gather key information about your project needs and desires. We will survey the existing building and site, documenting the current conditions. Helping you to articulate your goals is the first step towards allowing us to deliver a successful project.

Proposing Solutions
Once we have a clear understanding of the factors affecting your project, we will translate that information into a series of drawings. These drawings are not final but are meant to show possible design options. We will work together with you to achieve a well-defined concept, described through plans, elevations, and perspectives.

Prioritizing Your Needs
Our next step is to align your scope of work with your project budget. We will produce an initial set of architectural drawings to identify construction materials and finishes. In addition, we will refine the layout and character of the initial concept to describe in more detail the important and unique aspects of the design. These documents will then be used to obtain a preliminary cost estimate.

Taking You There
A picture is truly worth a thousand words. Through the use of ArchiCAD, a sophisticated three-dimensional computer program, we will help you envision the final design in ways not possible with traditional architectural drawings. Through photograph-quality animations of your project, we will present spatial configurations, design details, material options, and finish selections.

Work as a Team
Our integrated approach to project management incorporates both architectural and interior design. It is a seamless process that allows us to produce a building design that is a harmonious and pleasing whole. All work required by engineers (i.e., structural, mechanical) or design services (i.e., interiors, landscape) will be incorporated into our team approach.

Controlling the Cost
We strongly believe in clear communication between architect, client, and contractor as a means to control building costs. We will suggest appropriate materials and details to get the most for your construction budget. Throughout the process, we will present “value design” options to create a well-conceived project that can be built in an efficient and economical way.

Preparing for Construction
At this step, the drawings will be translated into the more technical construction documents, detailing the materials to be used, where they will be located, and how they should be installed. These documents will allow us to set the final construction cost, establish the owner/contractor agreement, and obtain the required building permits and approvals.


Staying the Course
Throughout the project, from conceptual design to final building inspection, we will be there as your consultant and advisor. Once construction begins, we will visit the site on a regular basis to verify that work is progressing according to the drawings, answering all contractor questions, reviewing applications for payment, and keeping you informed about the progress.
The path to every completed project is lined with challenges and uncertainty. Along the way, many decisions will affect how the project looks and functions over time. We stand ready to guide you towards the solutions that will produce a project that meets your needs, expresses your individuality, and provides enjoyment to all who experience it.

